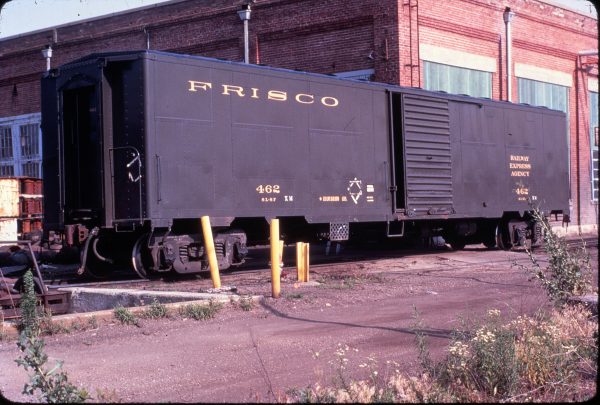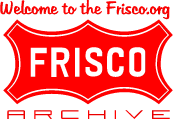
Baggage Car 462 Springfield, Missouri (Mike Condren).
Location is Springfield, Missouri.
SLSF 462 is a converted former coach troop sleeper built during World War II. After the war the government owned 1,200 coach sleepers and 400 similar design troop kitchen cars. The War Department retired many of the cars from 1947 – 1950 and sold them to American railroads. The Frisco purchased 15 former troop sleepers. Two were converted into working baggage cars (SLSF 450-451) and thirteen were converted into storage baggage cars (SLSF 452-464). As seen in this view SLSF 462 is considered a standard box car (note the lettering designation XM).
Photograph was taken at the West Shops at Springfield/Kansas Avenue/West Yard. The building in the background is the old paint shop at the extreme southwest corner of the larger shops complex. The west shops complex was originally constructed 1907-1909. The storage baggage box car is sitting a track immediately west of the old paint shop. Above the car door is the northwest corner of the old paint shop.
Near the yellow posts protecting the fire hydrant is the southwest corner of the concrete wall of the 80’ x 1,338’ transfer table pit. There were two 80’ single track transfer tables that traversed east and west within the pit. They serviced the shops on the north and south sides. The transfer tables were accessed from the north by tracks from Benwood Yard and the Clinton Subdivision main. Access tracks were at the extreme east and west ends of the pit and there were two tracks located between the main erecting and coach shop buildings. Note in this view the west transfer table is aligned with the track with the storage baggage box car. Visible on the transfer table is a handrail and just behind is one of its track’s wheels.
Progressing east to west on the north side of the transfer table pit is the 173’ x 566’ main system machine and erecting shop for locomotives. It had 25 tracks on a north-south axis and contained 107,171 square feet of shops area. It stood 40’ tall and had three longitudinal raised skylights. Next was a series of garden holding or storage tracks. Then came the 208’ x 376’, 32’ tall, 77,460 square feet, 11 track, coach or passenger car shop.
Progressing east to west on the south side of the transfer table pit is a 115’ x 415’, 46’ tall, 18 track, boiler, tank and tender shop. Next was a small 12’x 40’ single story frame locker and wash room. Then came an additional single story wood frame tank shop. This L-shaped building measured 60’ x 200’ x 80’ and stood 30’ tall. Next was a 10’ x 25’ wood frame bulk paint storage warehouse building. At the far southwest corner stood the 183’, x 184’, 23’ tall, 8 track, sawtooth roof, paint shop building.
On the east end of the complex, but not served by the transfer tables, were from north to south the 102’ x 245’ forge shop, the 60’ x 161’ company stores department and the shops complex 118’ x 161’ power house building with a 217’ tall smokestack. These buildings were serviced by tracks from the east.
Adjacent to the east was a 100,000 gallon, 150’ tall, metal water tower, a pump house, several wells and a concrete underground water storage tank. An outdoor overhead crane way, locker/wash rooms, various lumber, battery, material, sand, pipe storage warehouses, and several fire hose reel cart buildings rounded out the shops complex.
View is looking southeast.
Special thanks to Mark Davidson.

Location is Springfield, Missouri.
SLSF 462 is a converted former coach troop sleeper built during World War II. After the war the government owned 1,200 coach sleepers and 400 similar design troop kitchen cars. The War Department retired many of the cars from 1947 – 1950 and sold them to American railroads. The Frisco purchased 15 former troop sleepers. Two were converted into working baggage cars (SLSF 450-451) and thirteen were converted into storage baggage cars (SLSF 452-464). As seen in this view SLSF 462 is considered a standard box car (note the lettering designation XM).
Photograph was taken at the West Shops at Springfield/Kansas Avenue/West Yard. The building in the background is the old paint shop at the extreme southwest corner of the larger shops complex. The west shops complex was originally constructed 1907-1909. The storage baggage box car is sitting a track immediately west of the old paint shop. Above the car door is the northwest corner of the old paint shop.
Near the yellow posts protecting the fire hydrant is the southwest corner of the concrete wall of the 80’ x 1,338’ transfer table pit. There were two 80’ single track transfer tables that traversed east and west within the pit. They serviced the shops on the north and south sides. The transfer tables were accessed from the north by tracks from Benwood Yard and the Clinton Subdivision main. Access tracks were at the extreme east and west ends of the pit and there were two tracks located between the main erecting and coach shop buildings. Note in this view the west transfer table is aligned with the track with the storage baggage box car. Visible on the transfer table is a handrail and just behind is one of its track’s wheels.
Progressing east to west on the north side of the transfer table pit is the 173’ x 566’ main system machine and erecting shop for locomotives. It had 25 tracks on a north-south axis and contained 107,171 square feet of shops area. It stood 40’ tall and had three longitudinal raised skylights. Next was a series of garden holding or storage tracks. Then came the 208’ x 376’, 32’ tall, 77,460 square feet, 11 track, coach or passenger car shop.
Progressing east to west on the south side of the transfer table pit is a 115’ x 415’, 46’ tall, 18 track, boiler, tank and tender shop. Next was a small 12’x 40’ single story frame locker and wash room. Then came an additional single story wood frame tank shop. This L-shaped building measured 60’ x 200’ x 80’ and stood 30’ tall. Next was a 10’ x 25’ wood frame bulk paint storage warehouse building. At the far southwest corner stood the 183’, x 184’, 23’ tall, 8 track, sawtooth roof, paint shop building.
On the east end of the complex, but not served by the transfer tables, were from north to south the 102’ x 245’ forge shop, the 60’ x 161’ company stores department and the shops complex 118’ x 161’ power house building with a 217’ tall smokestack. These buildings were serviced by tracks from the east.
Adjacent to the east was a 100,000 gallon, 150’ tall, metal water tower, a pump house, several wells and a concrete underground water storage tank. An outdoor overhead crane way, locker/wash rooms, various lumber, battery, material, sand, pipe storage warehouses, and several fire hose reel cart buildings rounded out the shops complex.
View is looking southeast.
Hope this helps.
Thanks!
Mark